For the first time, detailed floor plans of Ombak KLCC reveal the sophisticated layout and space allocation across all eight levels of Malaysia's most anticipated luxury shopping destination. Opening in October 2025, this architectural masterpiece by KLCC Holdings demonstrates unprecedented attention to space planning, with each level serving distinct purposes while maintaining seamless connectivity throughout the 420,000 square foot development. From the bustling concourse level directly above the MRT station to the serene rooftop garden offering panoramic views of the Petronas Twin Towers, every square meter has been meticulously designed to create an unparalleled retail and cultural experience.
Concourse Floor: The Transportation-Retail Hub (10,550 sqm GFA)
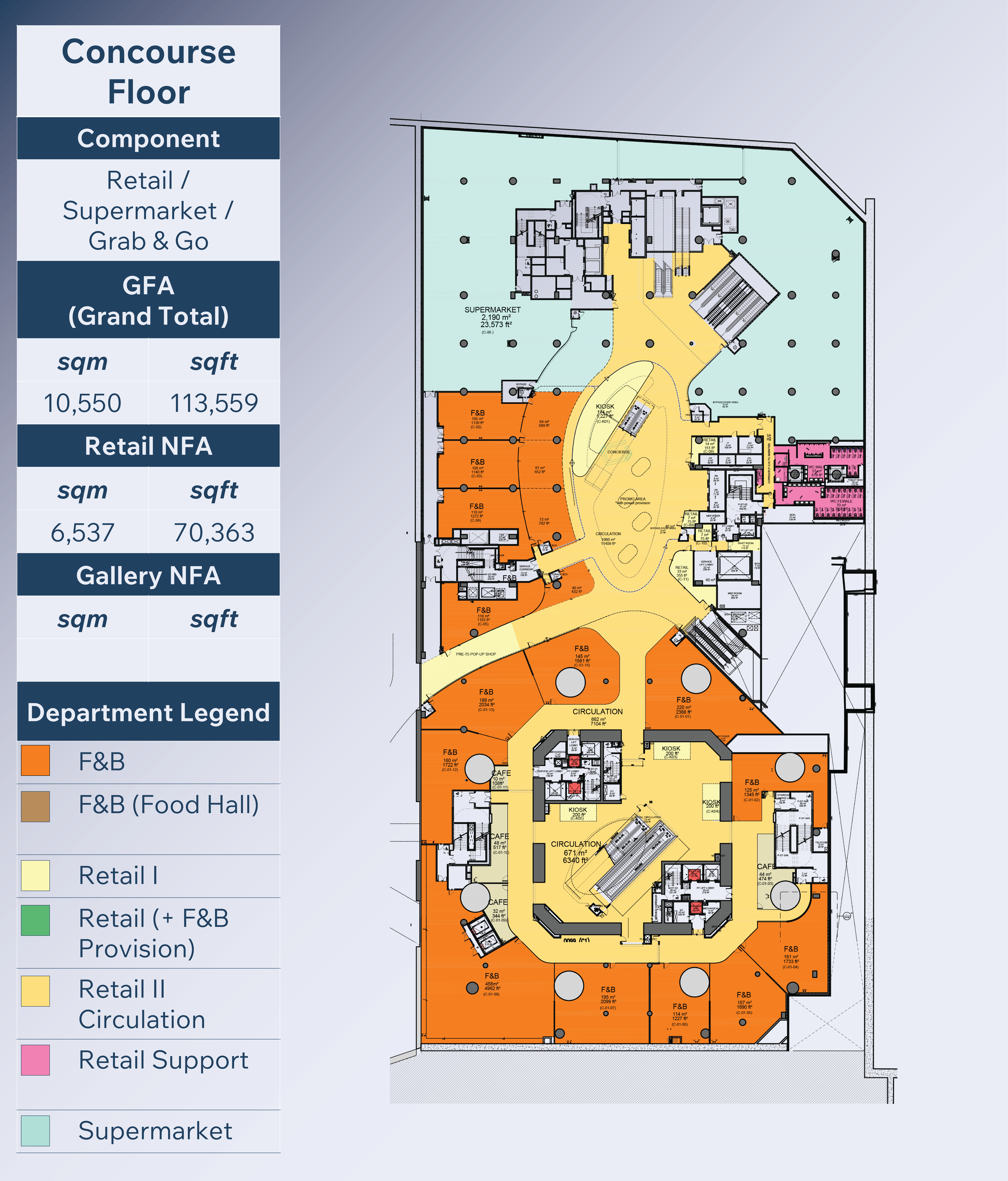
The concourse level serves as the primary entry point and circulation hub, featuring a total Gross Floor Area of 10,550 square meters (113,559 square feet) with 6,537 sqm dedicated to retail space. This level exemplifies efficient space utilization with its central atrium design surrounded by strategically positioned retail zones. The color-coded floor plan reveals distinct areas: orange zones designate F&B and Food Hall concepts, yellow areas represent Retail I spaces, while light blue sections indicate Retail II circulation zones. The concourse accommodates essential services including a full-service supermarket, grab-and-go concepts for MRT commuters, and premium dining outlets positioned around the curved central space for optimal foot traffic flow.
Ground Floor: Department Store and Gallery Integration (8,987 sqm GFA)
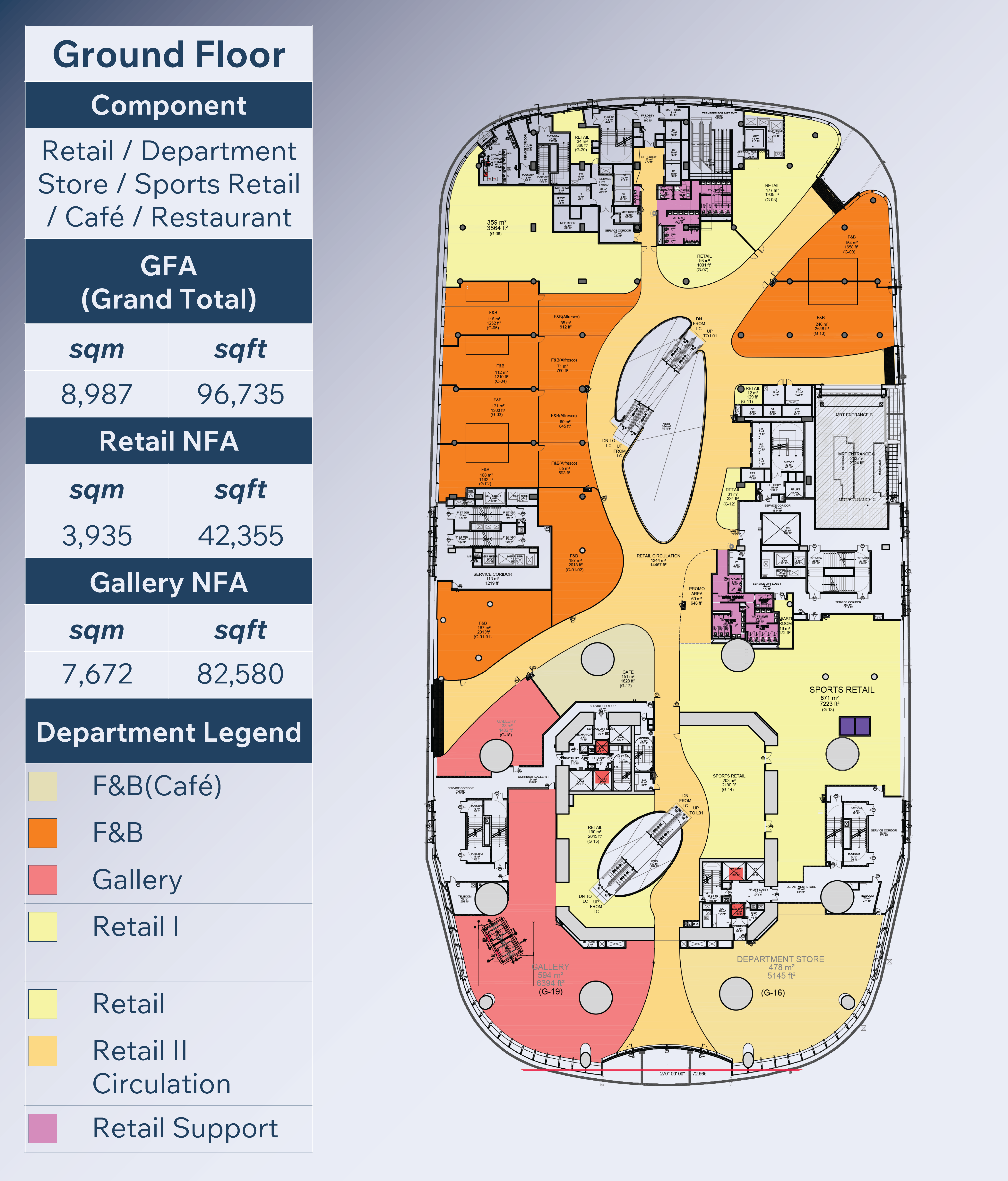
The ground floor allocates its 8,987 sqm total area (96,735 square feet) between 3,935 sqm of retail space and an impressive 7,672 sqm of gallery area. This distinctive oval-shaped floor plan demonstrates Ombak KLCC's commitment to cultural programming, with the massive pink-colored gallery spaces occupying the left portion of the layout. Department stores, sports retail, and café concepts fill the retail zones, while the central oval circulation area facilitates smooth visitor movement between commercial and cultural spaces. The ground floor's design establishes the mall's unique identity as both a shopping destination and cultural venue.
First Floor: Department Store Focus (9,586 sqm GFA)
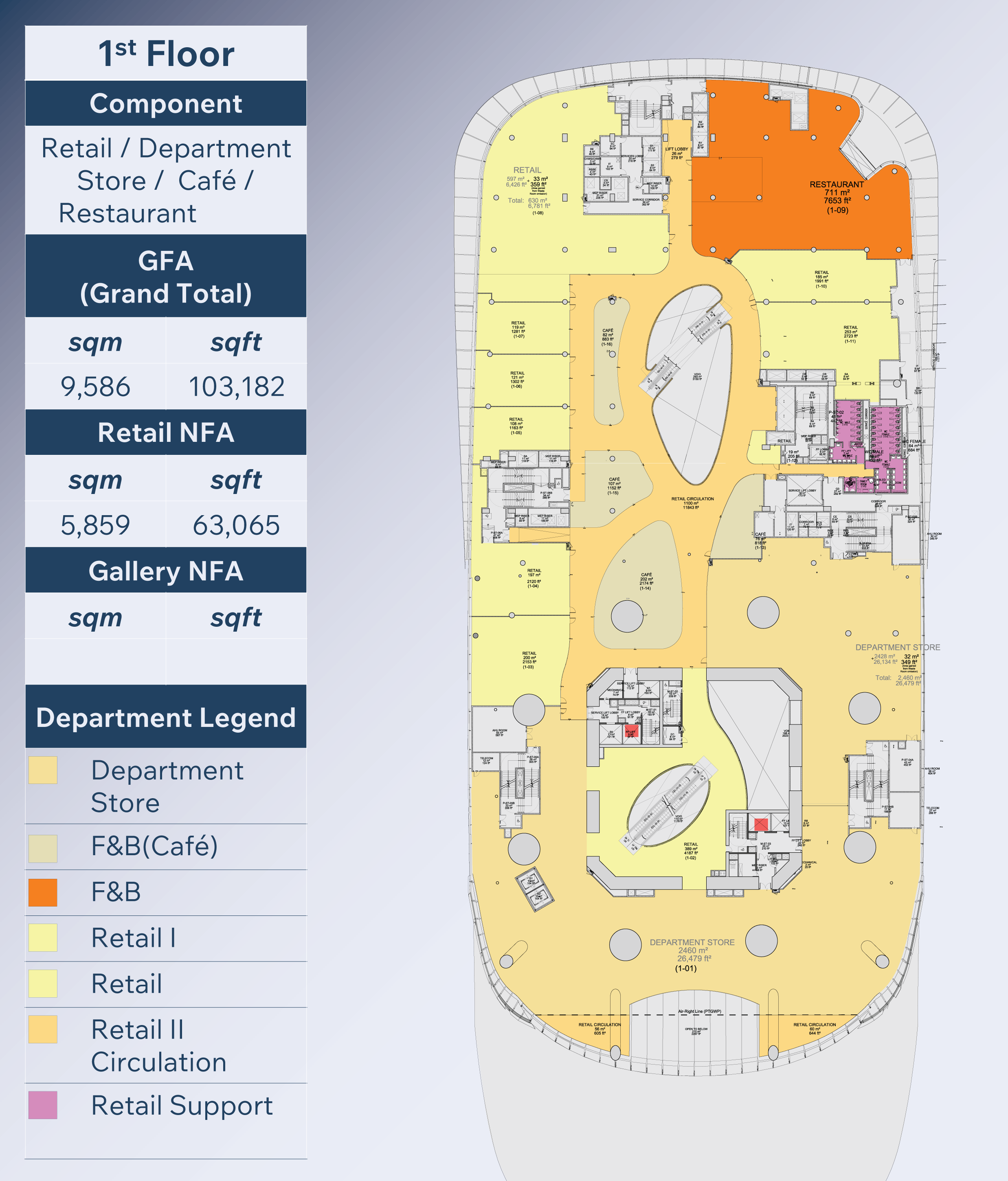
The first floor maximizes retail efficiency with 9,586 sqm of total space (103,182 square feet), dedicating 5,859 sqm to retail operations. The floor plan showcases a large department store anchor positioned in the upper right section (marked in light yellow), while orange F&B zones are distributed throughout to create dining options adjacent to shopping areas. The central atrium maintains its role as the primary circulation spine, with escalators and vertical transportation clearly marked to ensure seamless movement between levels. This floor represents the traditional retail heart of the mall, balancing major anchor stores with specialty retail and dining options.
Second Floor: Premium Retail with MEP Integration (13,541 sqm GFA)
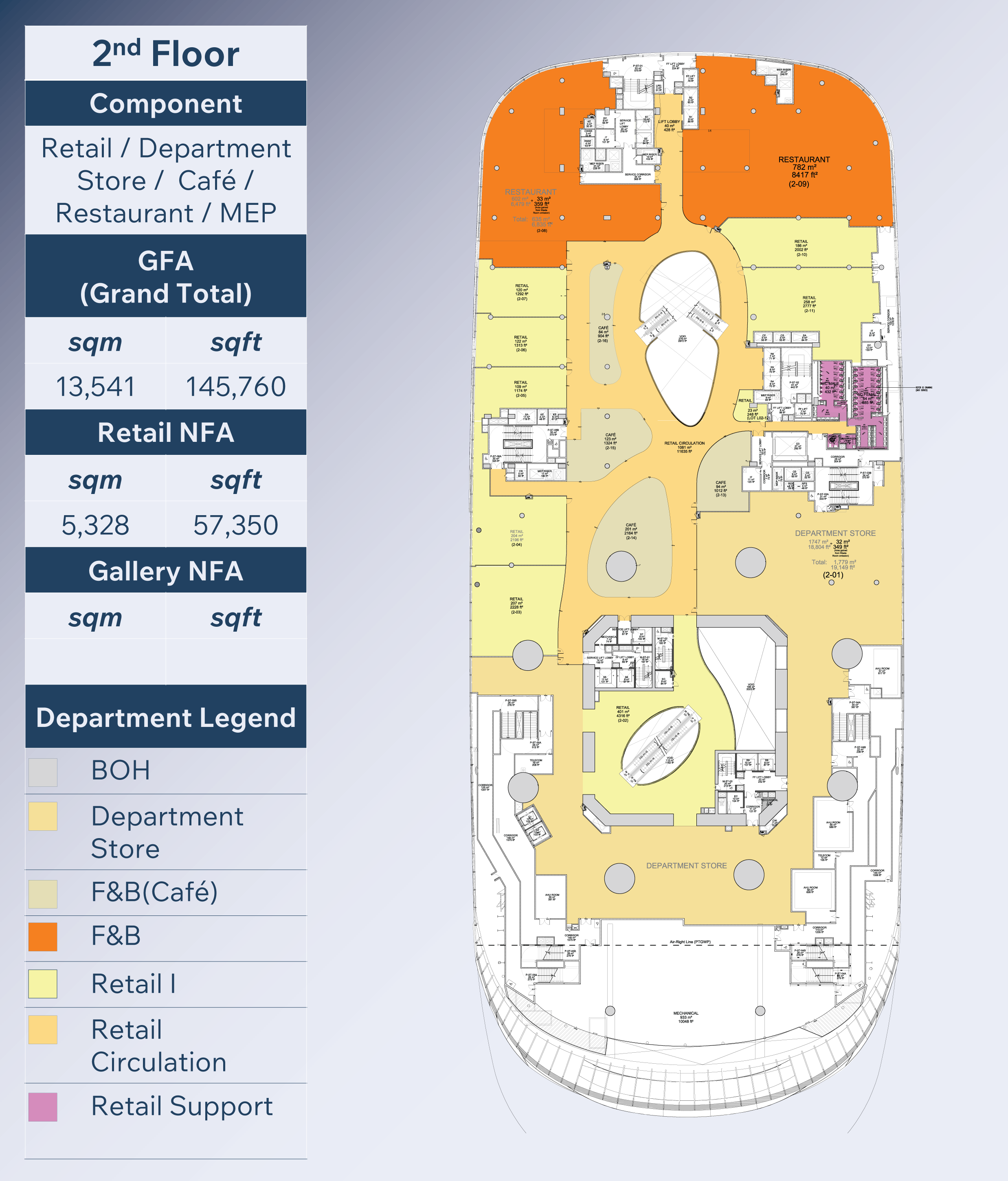
The second floor commands the largest total area with 13,541 sqm (145,760 square feet), allocating 5,328 sqm to retail space. This level features significant F&B concentration in the upper section (shown in orange), while incorporating essential MEP (Mechanical, Electrical, Plumbing) systems and BOH (Back of House) operations marked in gray. The floor plan reveals sophisticated infrastructure planning, with department stores, cafés, and restaurants strategically positioned around the central circulation core. The substantial size of this floor reflects its role as a primary retail destination within the mall's vertical hierarchy.
Third Floor: Retail and Gallery Balance (11,767 sqm GFA)
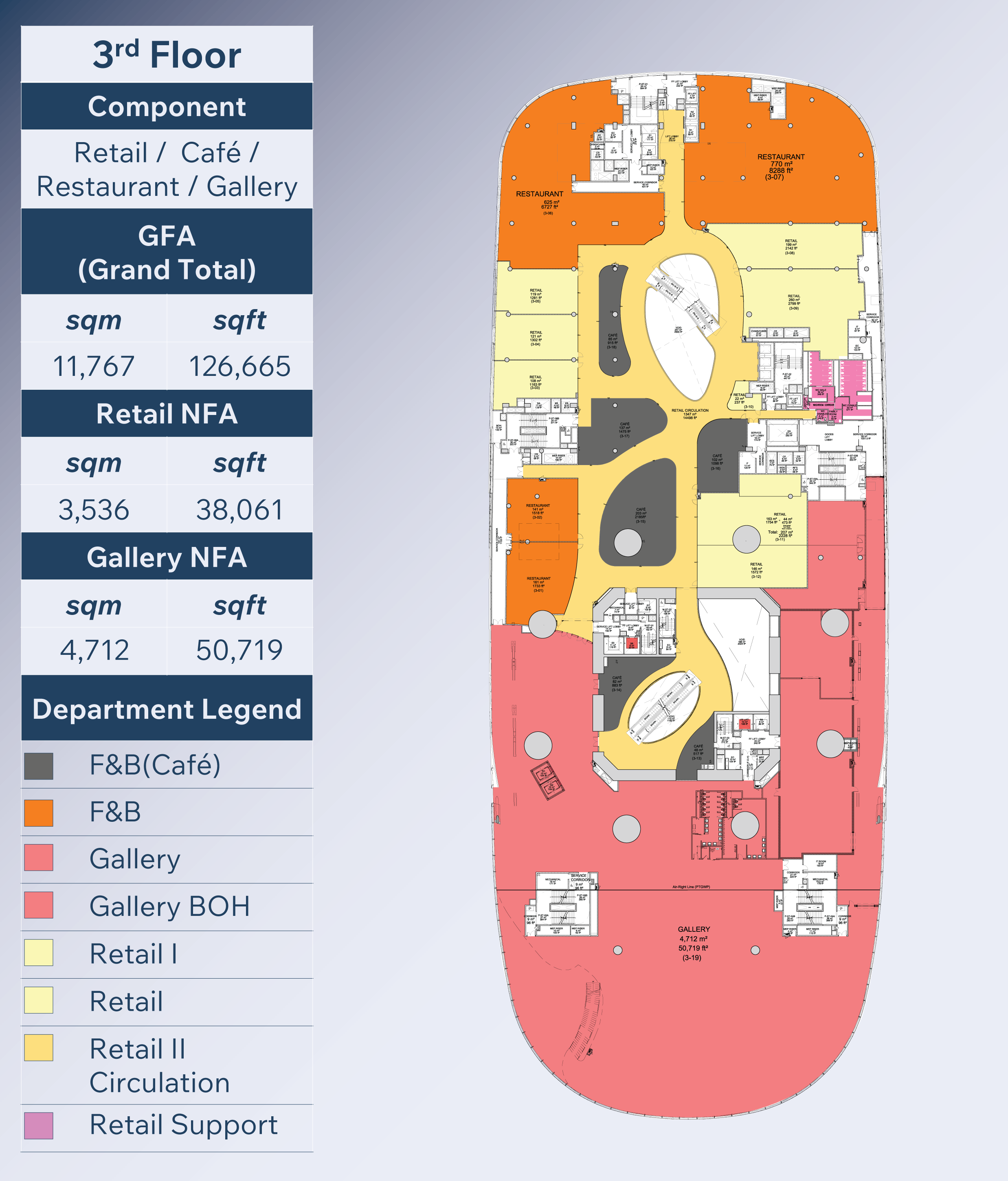
The third floor achieves perfect balance with 11,767 sqm total area (126,665 square feet), dividing space between 3,536 sqm of retail and 4,712 sqm of gallery space. The floor plan shows extensive gallery areas in pink/red occupying the lower section, including Gallery BOH (Back of House) support spaces. Orange F&B zones cluster in the upper portion, creating a restaurant destination, while yellow retail spaces maintain commercial activity. This level exemplifies Ombak KLCC's hybrid concept, where retail and cultural programming coexist to create a unique destination experience.
Fourth Floor: Food Hall Innovation (10,272 sqm GFA)
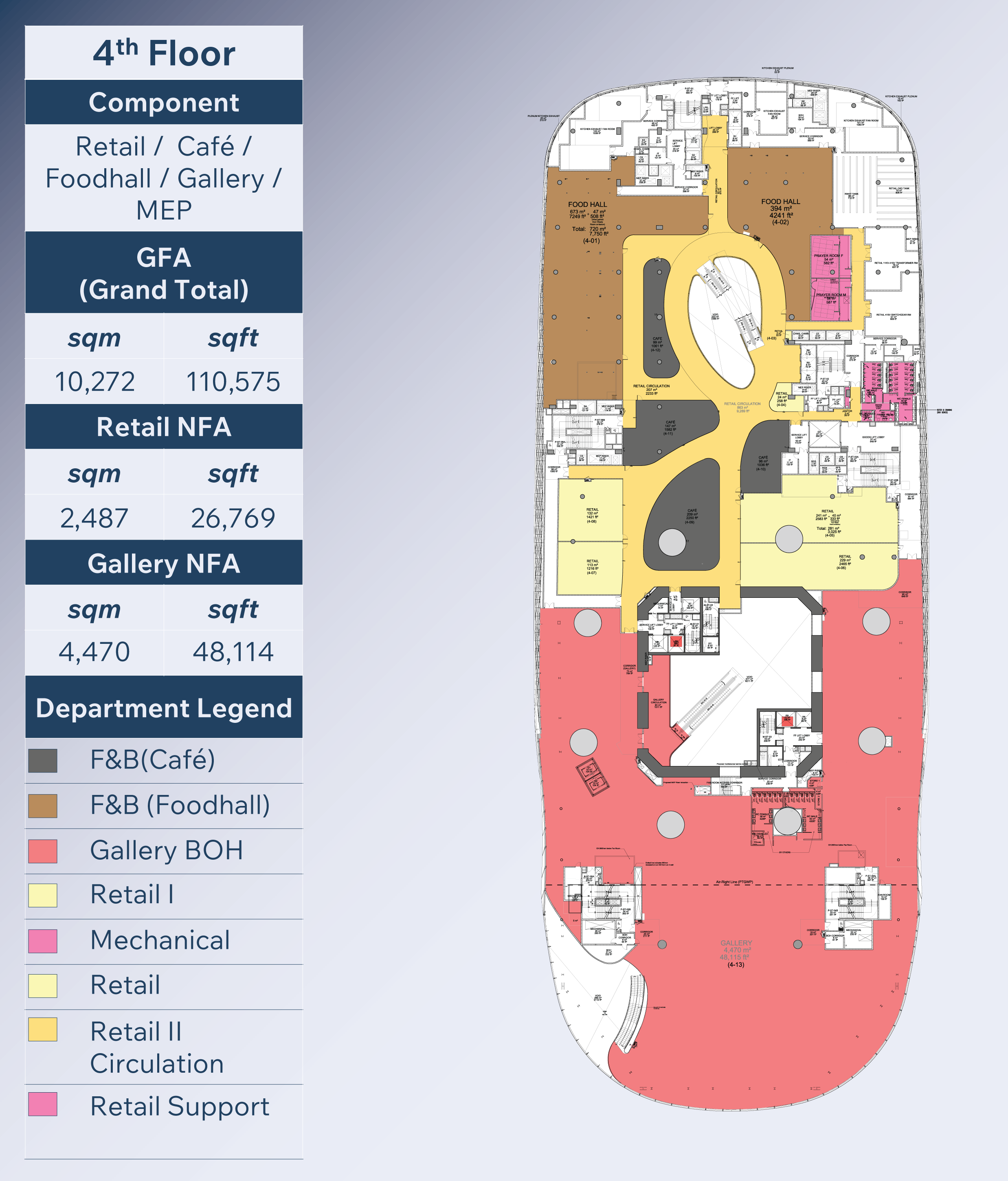
The fourth floor specializes in culinary experiences with 10,272 sqm total space (110,575 square feet), providing 2,487 sqm of retail area and 4,470 sqm of gallery space. The floor plan introduces the innovative food hall concept (shown in brown) positioned strategically for maximum accessibility. Large gallery BOH areas in the lower section (pink/red) support extensive cultural programming, while mechanical areas ensure efficient building operations. This level represents Ombak KLCC's commitment to experiential dining, moving beyond traditional food courts to create curated culinary destinations.
Fifth Floor: Sky-High Dining (9,841 sqm GFA)
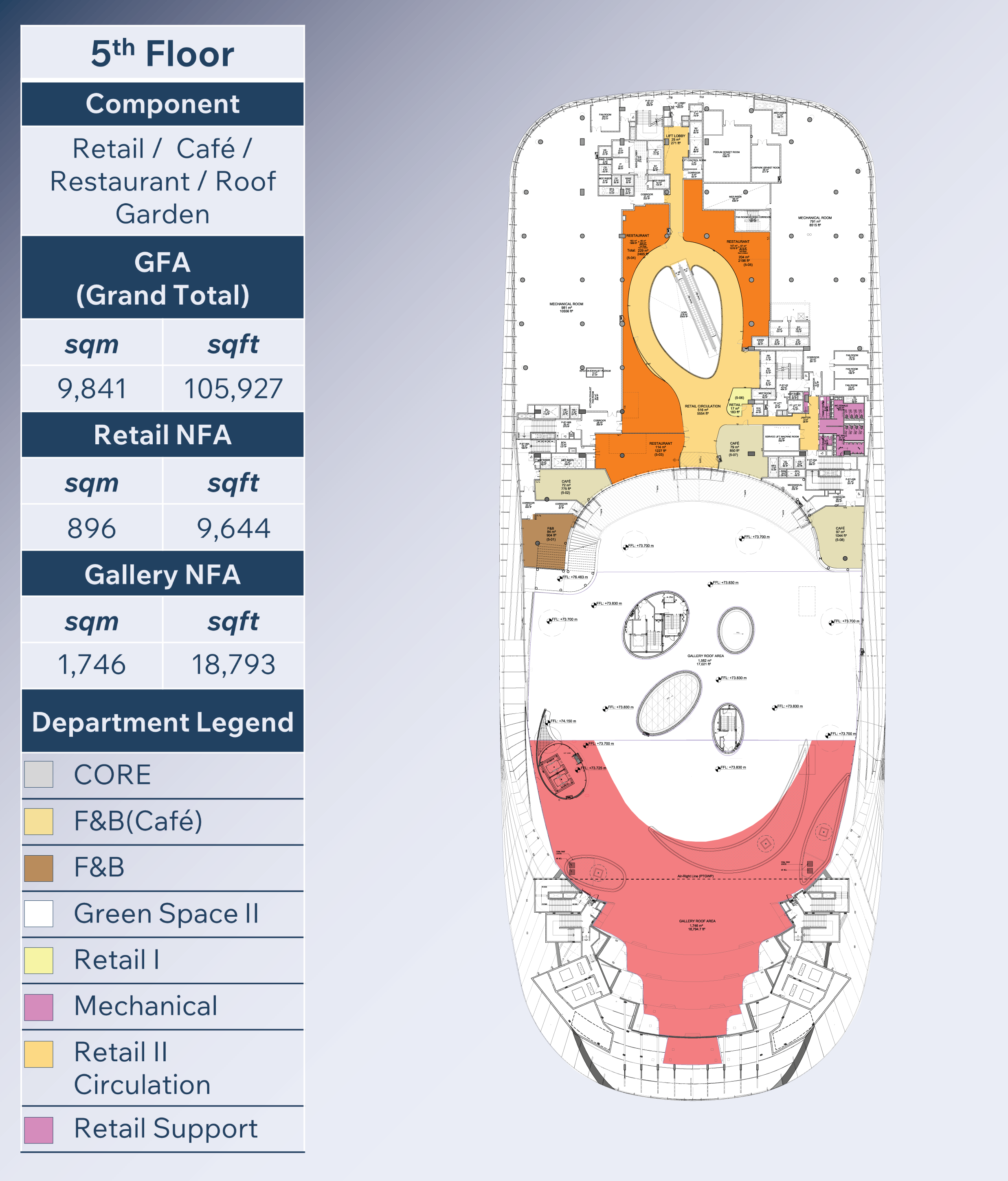
The fifth floor focuses on premium dining experiences with 9,841 sqm total area (105,927 square feet), offering 896 sqm of retail space and 1,746 sqm of gallery area. The floor plan reveals a dramatic reduction in retail footprint, with large open central areas (shown in white) creating expansive dining and event spaces. Core building services (marked in gray) become more prominent, while Green Space II designation indicates integration with outdoor areas. F&B zones concentrate on restaurant concepts rather than casual dining, positioning this floor as Ombak KLCC's fine dining destination with direct access to the roof garden above.
Rooftop Garden: Urban Oasis (3,501 sqm GFA)
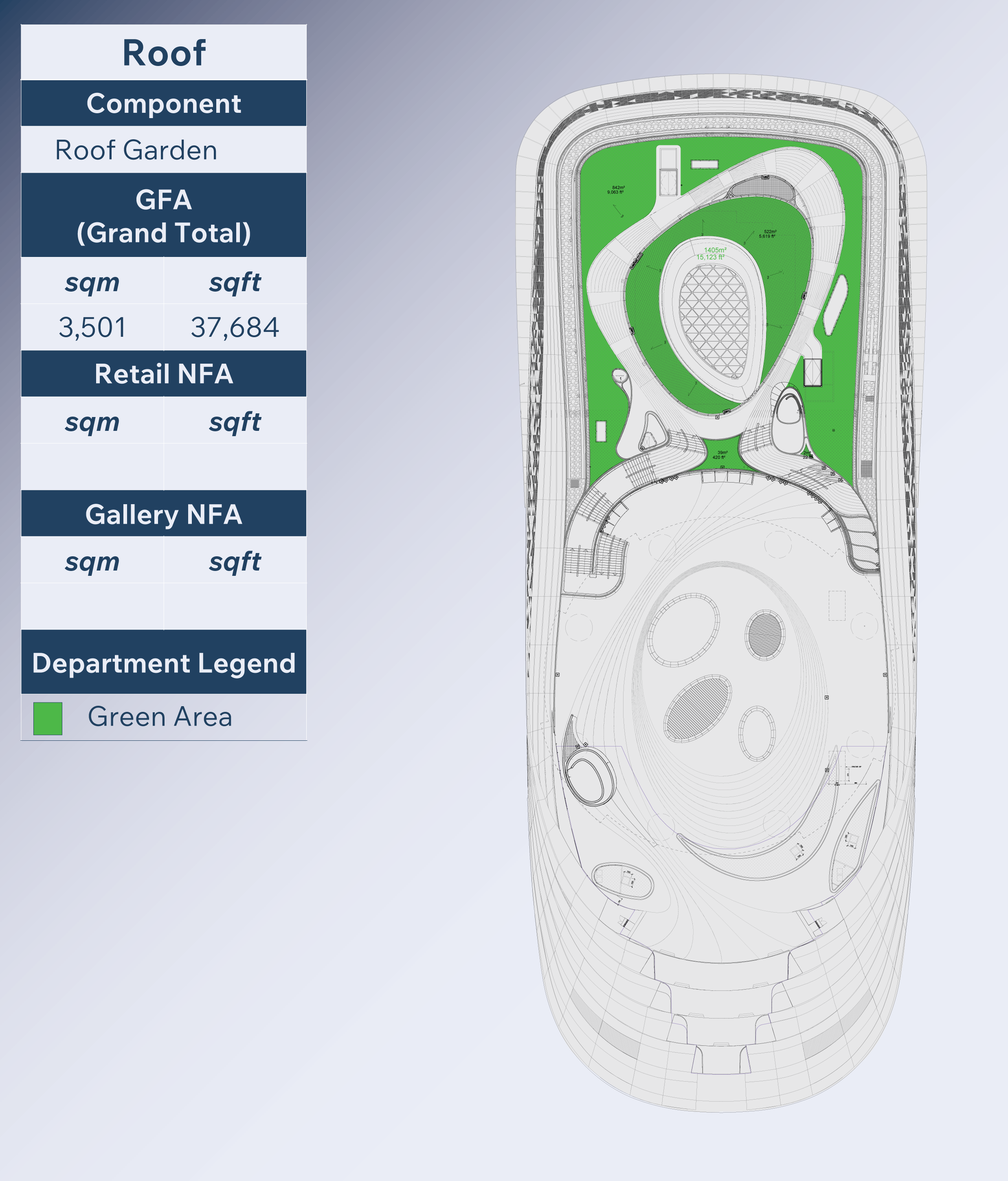
The crown jewel of Ombak KLCC is its 3,501 sqm rooftop garden (37,684 square feet), dedicated entirely to green space and outdoor experiences. The floor plan showcases organic, curved design elements that mimic natural landscapes, with green areas marked in vibrant green covering the majority of the space. This level represents a revolutionary approach to urban retail development, providing visitors with an outdoor sanctuary high above Kuala Lumpur's bustling streets. The rooftop garden offers unobstructed views of the Petronas Twin Towers while serving as a sustainable design element that reduces the building's environmental impact.
Total Development Summary: 420,000 Square Feet of Excellence
The complete floor plan analysis reveals Ombak KLCC's total retail allocation of approximately 28,578 square meters across all levels, complemented by 18,600 square meters of gallery and cultural space. Each floor serves a distinct purpose within the overall retail ecosystem: the concourse prioritizes convenience and transportation connectivity, ground floor balances retail with major cultural attractions, middle floors focus on department stores and premium shopping, upper floors emphasize experiential dining, and the rooftop provides unprecedented outdoor leisure space. This vertical retail strategy ensures that every visitor demographic finds relevant offerings while maintaining smooth circulation and operational efficiency throughout the eight-level development.
When Ombak KLCC opens in October 2025, these meticulously planned floor layouts will establish new benchmarks for luxury retail design in Southeast Asia. The integration of precise space allocation, sophisticated circulation planning, and innovative mixed-use concepts positions Ombak KLCC as more than a shopping mall – it's a vertical city designed to serve Malaysia's most affluent consumers while attracting international visitors to experience the future of retail architecture.